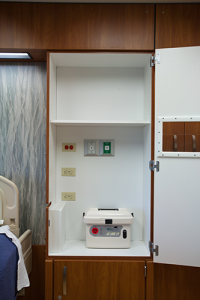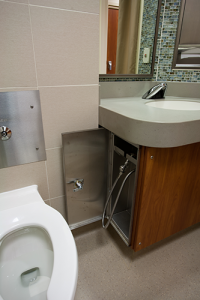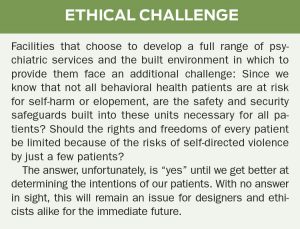Safety for All: Integrated Design for Inpatient Units

Further areas of concern
Some further examples of areas of concern in medical/surgical units being used to treat mental health patients are as follows:
Doors and hardware: Barricade-resistant doors that do not create alcoves or blind spots in corridors should be provided, and all door hardware should be ligature resistant.
Medical gas systems: Providing a locked cabinet to enclose the medical gas outlets and apparatus that leaves only a small opening to allow the tubes to exit the cabinet goes a long way in reducing the risks associated with these systems. The tubes themselves are still an issue, but the level of risk can be greatly reduced by enclosing the related hardware at the headwall (Figure 4).
Electrically adjustable beds: While there are now several beds advertised as being safe for use for psychiatric patients, they still allow patients access to a wide range of small parts and open mechanisms that can be hazardous. There are at least two companies currently working on designs for beds that completely enclose the moving parts under these beds and provide a much lower level of risk. Clearly, the market has recognized the risks and is responding.
Cubicle curtains and their tracks: There is not a good solution to the use of this equipment at this time. The current trend of providing private rooms in medical/surgical units should help reduce the need for cubicle curtains going forward.
Bedpan washers: These have been provided in locked cabinets adjacent to the toilets, utilizing spray heads on flexible hoses
(Figure 5). The use of bedpan washers in all hospitals may be reduced in the future due to their role in hospital-acquired infections.
Lavatories: Counters made of solid surface material with integral sinks are a significant improvement over china lavatories typically provided in the past. The countertops provide a place for patients to set their toothbrush and other items as well as having the appearance of a more residential environment. A locked cabinet can be provided below the countertop to enclose the pipes in a less obtrusive way. Providing a ligature-resistant faucet helps make the fixture safe for all, more functional, and better looking.
Toilet fixtures: Fixtures with the water supply fitting on the back (in lieu of the top) with a push-button activated flush valve recessed in the wall significantly improves safety (Figure 2).
Toilet accessories: Dispensers for soap and toilet paper, robe hooks, and grab bars should be ligature-resistant. Shatter-resistant

mirrors should be provided.
Windows: All windows, both interior and exterior, should have security glazing that, when broken, stays in the frame and does not yield shards of glass that are hazardous to patients and others. An alternative glazing material is polycarbonate, which is easily scratched and may need replacement periodically. A recent project found that the security glazing is now less expensive than polycarbonate.
Window coverings: Curtains of any type are discouraged in any patient-accessible area. Miniblinds, adjustable louvers, or roller blinds located behind security glazing are recommended. The operation of these may be adjustable and controlled by the staff, patients, or both depending on the preference of the facility.
Lighting: The continued use of 2×4 fluorescent light fixtures is highly questionable in either general or psychiatric hospitals. Both types of facilities claim they want to provide environments that are more comforting and less institutional. Since these are not commonly used in residential construction, there is little reason to use them in medical facilities either. Recent developments in LED lighting have provided some very interesting and exciting lighting alternatives.
 Ceiling material: Monolithic ceilings are required for patient bedrooms and bathrooms of facilities serving patients with possible mental illnesses. Providing typical, accessible ceilings allows patients easy access to ligature attachment points and other potentially hazardous items above the ceilings. Also, lay-in type ceilings are not frequently used in residential construction. Currently, both medical/surgical hospitals and mental health facilities are placing great emphasis on the need for a therapeutic environment, or an environment that promotes healing. The goal should be to provide spaces that are as “normal” as possible. Things that patients touch and use should be as similar as possible to items they use in other building types.
Ceiling material: Monolithic ceilings are required for patient bedrooms and bathrooms of facilities serving patients with possible mental illnesses. Providing typical, accessible ceilings allows patients easy access to ligature attachment points and other potentially hazardous items above the ceilings. Also, lay-in type ceilings are not frequently used in residential construction. Currently, both medical/surgical hospitals and mental health facilities are placing great emphasis on the need for a therapeutic environment, or an environment that promotes healing. The goal should be to provide spaces that are as “normal” as possible. Things that patients touch and use should be as similar as possible to items they use in other building types.
