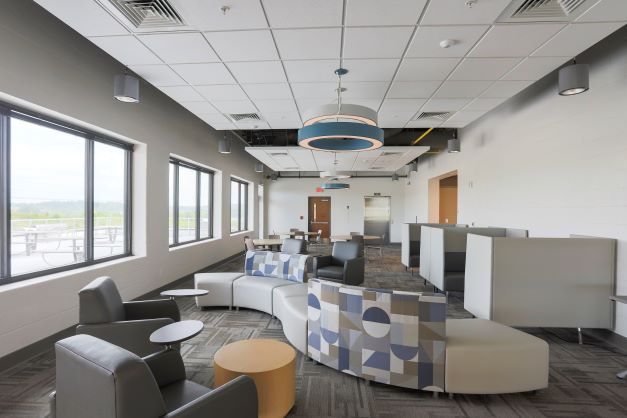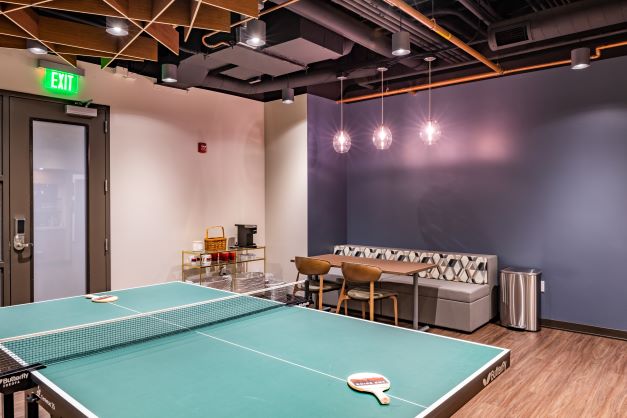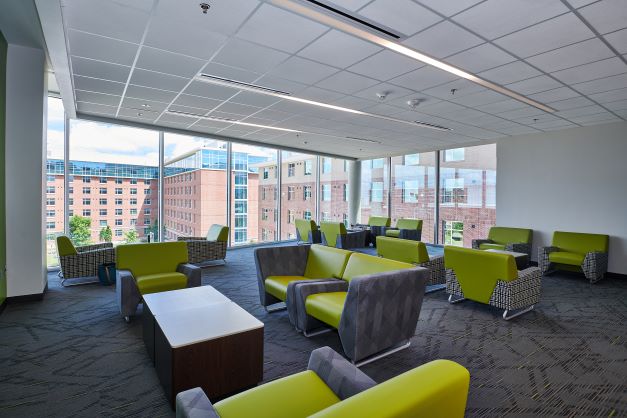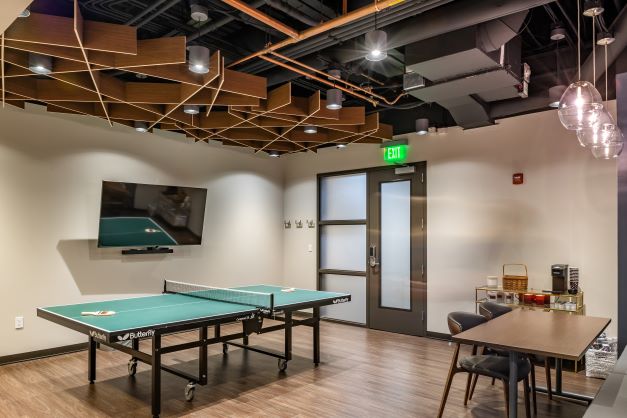Revisiting Staff Respite Spaces
A Small Investment With Significant Return
By Steven M. Alby, NCARB, LEED AP
Even after all the challenges that healthcare workers have faced over the past few years battling COVID-19, the devotion of those who see their work as a calling is seemingly limitless. Yet healthcare is struggling to cope with the aftermath of multiple back-to-back surges in case counts, and staff are simply worn out.
Higher numbers of patients with lower staff are resulting in skewed provider-to-patient ratios. The ratio of patients to providers on a typical med-surg unit today might be seven to one, where the ideal ratio is five or six to one. As a result, nurses are caring for more patients and walking the length of seven rooms instead of four, in addition to working longer shifts. Staff are understandably exhausted.
Offering staff and care providers a respite space where they can take a break from the demands of their role is a small gesture that greatly increases their satisfaction at work and directly affects the care they give to patients.

The ability to rest and recharge promotes safer, more efficient operations, resulting in better outcomes and fewer medical errors. Quality respite spaces are also an effective tool for employee recruitment and retention.

However, in many cases, facility administration does not prioritize staff respite spaces when funding is tight because patients rarely access these areas. The priorities for renovation are typically patient care and revenue-generating spaces. Therefore, it will benefit healthcare leadership to consider change. Here’s how.
Challenges and considerations
Make spaces right sized with human appeal. To be effective, staff respite spaces must be appropriately sized and well planned, with abundant natural light.

They should also be conveniently located within walking distance of patient rooms, near bathrooms specifically for staff, and used exclusively as respite spaces. Sometimes, it makes more sense to have multiple smaller respite spaces rather than one central location that some staff members would have to walk a long distance to reach.
Multiple seating options and even an outdoor space, if possible, allow staff to use the respite space in a variety of ways. Planning appropriate storage facilities is also key—a small room is made even smaller by lockers around the perimeter. The environment within the space should be vastly different from the normal corridors and patient rooms, with a goal of temporarily transporting staff out of the work environment to cultivate peace of mind. Providing control of lighting levels, temperature, and seating configurations gives staff the ability to customize the space at any time.
Leverage a master plan to objectify priorities. For any renovation project, funding is a challenge, but competition is especially stiff in healthcare. Between the need to replace aging medical equipment and the escalation in construction costs, it can be hard to justify spending money on a space that doesn’t generate revenue.
Gathering diverse insights into what kind of respite space would best serve staff, such as through a full-scale facility master plan, allows leadership and project teams to set spending priorities. Most of the staff in a medical facility are pragmatic people who would not complain about the condition of the break room when there are patients dying of COVID-19, an x-ray machine that is 30 years old, or a faulty boiler. This selflessness and drive to care for others first is a common personality trait among care providers. However, it also means a facility must make a concerted effort to identify staff’s real and present needs for rest.
Timing is everything. It can be tough to find unallocated space in a hospital. Every square inch is usually supporting a function. A planned expansion or shifting of departments is a good time to capitalize on the opportunity for creating a staff respite space. If you’re just looking for any space that might work, repurposing an existing space by refreshing the finishes can help substantially—new flooring, paint, and personal storage systems as well as appealing illumination are upgrades conducive to staff support and can have a considerable positive impact. Even a new coffee pot can show appreciation to the staff members.
Insights
Opportunity is significant. There are staff break areas in hospitals that have not been renovated in decades, some of which are little more than closet-sized spaces doubling as makeshift storage rooms for equipment. Because of space constraints, even areas that were originally designed to be exclusively employee lounges have become multipurpose rooms, with too little space remaining for the number of staff members who use them. The opportunities for renovation are significant.
In most cases, medical staff are willing to accept existing conditions and not voice concerns. Most CEOs, even the ones who round every week, simply can’t be made aware of every detail regarding patient care and working conditions. Often, architects and planners are hired to resolve a particular small problem, and they do, but very few teams suggest changes that may be unpopular (if they have a high up-front cost, for example). Respite spaces can be such a change.
It is important to get a comprehensive perspective of what is currently happening in the facility and what opportunities exist. Department tours are a great way to do this. Project teams can walk through the facility and talk to staff and directors to get a clear picture of what is working well and what needs improvement—adding a respite space, for example.
Ability to recharge is key. A respite space doesn’t have to be elaborate, just a designated space where people can have 15 minutes to sit down and recharge or eat a meal.

Having even a modest staff respite space can serve as a recruitment tool. Staff respite spaces are tangible evidence that leaders have heard and responded to staff concerns. It’s one thing for leaders to say they care about staff, but it speaks volumes when leadership responds by providing an actual space that is clean and quiet; the presence of that space proves that leaders are listening and care enough to put action behind their words.
Keep spaces separate but proximate. Respite spaces need to be their own spaces, but they also must be easily accessible. If the path from workstations to a respite space is not efficient, the space won’t be used. In terms of workflows, all the patient care areas need to be optimized and coordinated with all the support so that a staff respite space is another support area for the unit, one that’s as essential as clean/soiled utility, medication areas, nurse stations, and equipment storage. In a new facility, workflow for respite spaces should be incorporated into the core of the initial design.
Interrelated goals
Staff who are using a respite space will usually be tired, stressed, and hungry or thirsty. Having a quiet place that is separate from the demanding environment “on the other side of the door” is invaluable to staff members who need to feel that their time is their own, even for a few moments during their shift.
For years, healthcare’s focus has been on patient satisfaction, and most of the effort and expenditure has gone toward patient-centered spaces. When there are limited dollars, they are usually allocated to refurbishing patient areas rather than staff spaces. Lately, there has been a shift toward a mentality where everyone—staff, patients, and visitors—is considered in the design of the facility.
In a healthcare facility, everyone’s goals are intertwined. Patients want to get the right care and get better; they don’t want to get an infection or be improperly diagnosed because a provider is tired or caring for too many patients. The goal for patients is to go home healthy with no complications. Staff need to be alert, rested, and at the top of their game, with all the tools and equipment they need at their fingertips to care for patients. Caregivers want an environment that allows them to perform at the highest level. Hospital leadership wants all that to happen efficiently to maintain the bottom line. Staff respite spaces are a small investment with big returns for recruitment/retention, employee satisfaction, and patient care.
Steven M. Alby, NCARB, LEED AP, is vice president of healthcare with Goodwyn Mills Cawood LLC. He can be reached at steve.alby@gmcnetwork.com or 205.937.5394.
