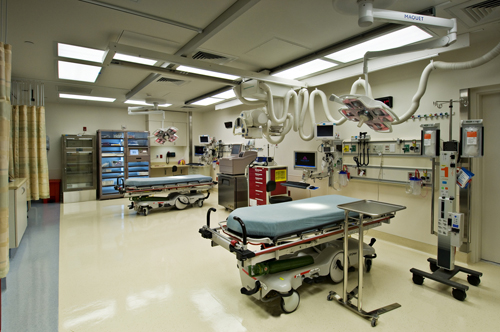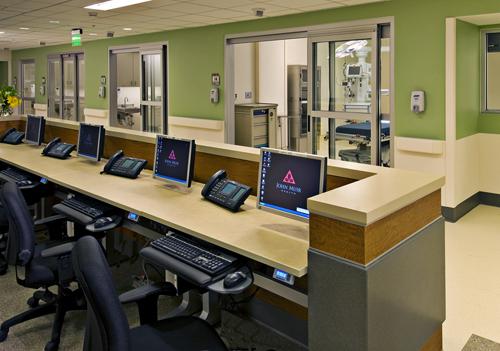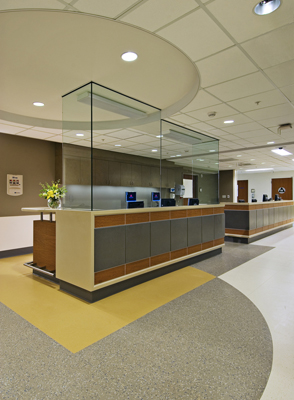Patient Safety Top of Mind for Medical Center and Design Team
July / August 2010
Patient Safety Top of Mind for Medical Center and Design Team
|
|
|
| A desk-to-ceiling glass wall protects registration personnel while providing them with a full view of the main lobby. Courtesy of Douglas A. Salin |
Health providers, architects, and planners collaborated to put patient safety at the heart of the relocation and expansion of a leading Northern California trauma center/emergency department. In numerous ways, facility design contributes to the prompt, safe diagnosis and treatment of approximately 50,000 patients each year at John Muir Medical Center-Walnut Creek. From overarching organizational concepts to individual room amenities, design decisions were based on the goal of providing the most efficient, comfortable, and safe treatment for each patient.
Project Overview
The first three (of four) phases of the relocation and expansion project provided a new 24,000-square-foot emergency department, which doubled the size of the previous emergency department. When the final phase of work is complete, the department will be approximately three times its original size. The number of waiting areas was also increased from the traditional single main waiting room, to a main lobby and three satellite waiting rooms to accommodate patients’ loved ones. Together, the first three phases comprised:
- 32 treatment spaces
- Four major trauma rooms, three cardiac/critical care rooms
- Dedicated CT scanner and two radiology suites
- A negative pressure room used for suspected infectious diseases
- Two full isolation treatment rooms complete with anterooms
- A mass decontamination area to treat victims of a mass chemical or bioterrorist exposure
The emergency department expansion and remodel was completed in a phased approach to allow for early relocation of the ED to accommodate the start of construction for a new five-story, 400,000-square-foot patient care tower, which is partially located in the old ED’s footprint. A future phase in the hospital expansion project will add 12 more ED treatment/observation rooms, relocate the heli-stop to the new tower’s rooftop, and connect the helipad to the ED via two dedicated, high-speed elevators.
Holistic Organizational Concepts Support Rapid, Quality Healthcare Delivery
ED nurses sort or “triage” patients based on their acuity and the potential for a life-threatening condition. In the past, peak patient volume times were a challenge because treatment room availability was sometimes limited. This new ED has blocks of rooms in self-sufficient modular configurations (pods) which can be opened and staffed sequentially according to demand, which decreases waiting and treatment times for patients. The three pods include:
- Two General Care pods for patients requiring emergency care and diagnostic services.
- Trauma/Acute Care for patients with critical, life-threatening conditions.
- Observation for patients who are not ready for discharge or who may require additional clinical observation prior to a decision being made regarding admission to the hospital. (This fourth phase will be opened with the new building.)
This holistic design concept not only speeds treatment to ED patients, it also supports the medical staff in their delivery of care.
During the design phase, the concept of expanding the ED to nearly three times its original size was challenging for the staff to envision because they had always gathered in one central area with one central nursing station. After a great deal of research, the pod model of room blocks was selected as the most efficient solution for the expansion. Special care was given to arrange the new decentralized nurse stations in a manner that provided a consistent layout and with ample equipment to ensure each pod is self-sufficient.
Enhancing Cleanliness and Expanding Waiting Areas Prevent Infection
It is accepted practice that the best ways to prevent nosocomial infections are patient isolation, hand washing/gloving by healthcare providers, and surface sanitation. Additionally, reductions in overcrowding and the number of people located in confined areas help to slow the spread of infections. This ED expansion addressed these patient safety benchmarks, as well as additional precautions recommended by the medical staff and the infection control staff.
First, each of the standard treatment rooms is private to provide for patient isolation. Second, sinks are available in each room to promote hand washing by all clinical staff and visitors. Finally, the designers took an innovative approach to limiting the spread of infection by incorporating negative air flow in six treatment areas and designed two isolation rooms with anterooms. As patients arrived with H1N1 flu virus symptoms, the nursing staff triaged them into this specific pod of rooms to prevent germs from spreading to the rest of the patient population.
The addition of three satellite waiting rooms increases available waiting spaces and helps to prevent overcrowding in the main lobby/waiting area of the ED.

Treatment Rooms Designed to Aid Patient Safety
Clinicians in an emergent situation do not have the time to search for critically-needed medical equipment. All standard treatment rooms in the new ED were designed to be identical, with equipment arranged in a “same-handed” configuration in each room, taking the guesswork out of locating equipment and supplies necessary for treating each patient. Additionally, computers at each bedside for electronic medical record entry keep clinicians near each ED patient, further enhancing safety and communication.
In a traditional ED, the use of specialty treatment rooms, such as those configured specifically for orthopedic or ob/gyn patients, can delay patient care. The reason is that if these specific treatment rooms are occupied, new ED patients with similar medical needs must wait for the earlier patients to be discharged. In this new ED, the medical team and designers chose to implement specialty equipment carts that can be quickly deployed to augment the equipment available in the standard treatment rooms. This increases the efficiency of care delivery and decreases patient wait time.
Additionally, all general treatment rooms are private, with an ample footprint of 150 square feet, supporting patient safety in a variety of ways:
- Improved patient privacy and communication
- Infection control
- Accommodation of HIPPA privacy requirements
- Calming, quieter atmosphere for patient
- Enough space to accommodate accompanying family members
When nurses and physicians leave a patient’s bedside, they can continue their observation through the sliding glass doors and glass walls employed in every patient room. Additionally, some rooms were wired with network capability so that critical patients can be monitored by video feed remotely by ICU nurses in the eICU (a virtual ICU program).
Mass Trauma and Contamination Addressed with Trauma Area Plan
As the designated trauma center for Contra Costa and parts of Solano County, the ED’s trauma hub was designed to expeditiously manage trauma patients. For instance, the high-speed elevators that will transport patients from the new heli-stop will aid in the delivery of care in trauma cases, where every second counts. The four trauma treatment areas are organized into two rooms. This joint arrangement allows for multiple patients in case of mass trauma (natural disaster, multi-vehicle accident, etc.) Conversely, the larger room configuration can also allow for more staff space when necessary to treat a single patient with multiple-system injuries. The trauma rooms have built-in X-ray capability, allowing diagnostic images to be taken without having to move the patient out of the ED.
Mass decontamination facilities are located in the same vicinity, with one trauma room directly accessible from outdoors. As Contra Costa County’s designated Base Station, certified radio nurses certified in Mobile Intensive Care are located nearby to keep ED staff in touch with EMTs and helicopter pilots. The trauma pod consists of a dedicated clinician work area at the center of the trauma resuscitation area, ensuring doctors and nurses are close at hand for any situation. Finally, multiple ambulance parking spaces are dedicated directly outside the ED trauma area to ensure space for the simultaneous arrival of multiple trauma and emergent patients.

Ancillary Features Augment Medical Staff’s Ability to Provide Fast, Safe Treatments
Obtaining the results quickly from an X-ray, CT scan or blood test can mean the difference between life and death for some ED patients. Two X-ray rooms, a CT scanner, and a stat lab were included in the ED department for point-of-care lab testing service. Lab technicians are stationed in the ED and dedicated to the laboratory needs of only ED patients. The delivery of fast, dedicated diagnostics to clinicians eliminates patient transport to distant areas of the hospital for testing. Prompt patient diagnostics improves patient care and safety.
Patient Comfort Remains a Priority
In addition to addressing the critical concerns of patient safety and efficient care delivery, the new ED prioritized patient comfort. Realizing that time spent in EDs can be monotonous, a television for patients and their family members was included in every patient room, even the trauma areas. Patient rooms were designed to be large enough to accommodate family members. Seating in each standard treatment room is zoned: the family members always sit on the left of the patients, while clinicians do their work on the right side of the bed. Having family at the bedside supports the patient’s healing experience and promotes the ED’s family-centered care model. Having family nearby also helps to reassure patients during a stressful visit and improve communication. Finally, the X-ray suite is located adjacent to the main lobby, so patients with symptoms of minor injuries such as a sprained ankle can be evaluated without ever having to enter the ED treatment space, helping to save time to treatment.
Workflow Analysis Crucial to Successful Design Process
The clinicians, architects and planners who teamed to design John Muir Medical Center-Walnut Creek invested a great deal of time and energy at the outset on workflow analysis. Representatives from every division within the ED provided valuable information about how they did their jobs. This detailed research laid the groundwork for a model of healthcare delivery centered on patient safety and efficiency. The homework paid off when the hospital achieved its goal of patient safety-centered design and received national recognition as one of the top five trauma centers by the 2009 SMARTT (Survival Measurement and Reporting Trial for Trauma) report.
Julie Stromberg is the director of emergency services for John Muir Medical Center-Walnut Creek. She earned her master’s degree in nursing informatics from the University of California, San Francisco, and her bachelor of science degree in nursing from California State University-Chico. For more information, visit www.johnmuirhealth.com.
Linda Mahle is an associate principal in the healthcare practice area for Ratcliff, an architecture, interiors, and planning firm in Emeryville, California. She is a licensed California architect and earned her bachelor’s degree in architecture with honors from the University of Minnesota. She may be contacted at lmahle@ratcliffarch.com.
When Safety Means Security
Although John Muir Medical Center-Walnut Creek is located in a scenic suburb of San Francisco, the facility’s heliport and designation as a trauma center equate to treating the victims of crime and gang-related violence. Additionally, the emergency department is located in full view of a busy traffic thoroughfare. Special consideration was given to facility design specifications that promote and protect the security of staff, patients, and loved ones. For instance,
- A small police substation located adjacent to the main lobby is outfitted with a window of one-way glass to provide for discreet observation of visitors.
- Security guard stations are located at both the walk-in and ambulance entries.
- Window coverings are employed at night to obscure onlookers’ view into the well-lit lobby, thus reducing the risk of gang members seeking out their rivals by driving by the hospital.
- As another deterrent to gang-related violence, three satellite waiting rooms allow for separation of patients and groups to discourage additional conflict.
- The entire ED can be placed in “lock down” if violence breaks out, protecting the rest of the hospital patient population, visitors and medical staff.
Design and Construction Team
- Ratcliff – design and project architect
- Pankow Special Projects, Oakland – general contractor
- Jtec Healthcare Construction Management – construction manager
- Mazzetti Nash Lipsey Burch (M+NLB) – mechanical/electrical/plumbing engineer
- Kier & Wright – civil engineer
- Gates and Associates – landscape architect
- Arup – structural engineers

